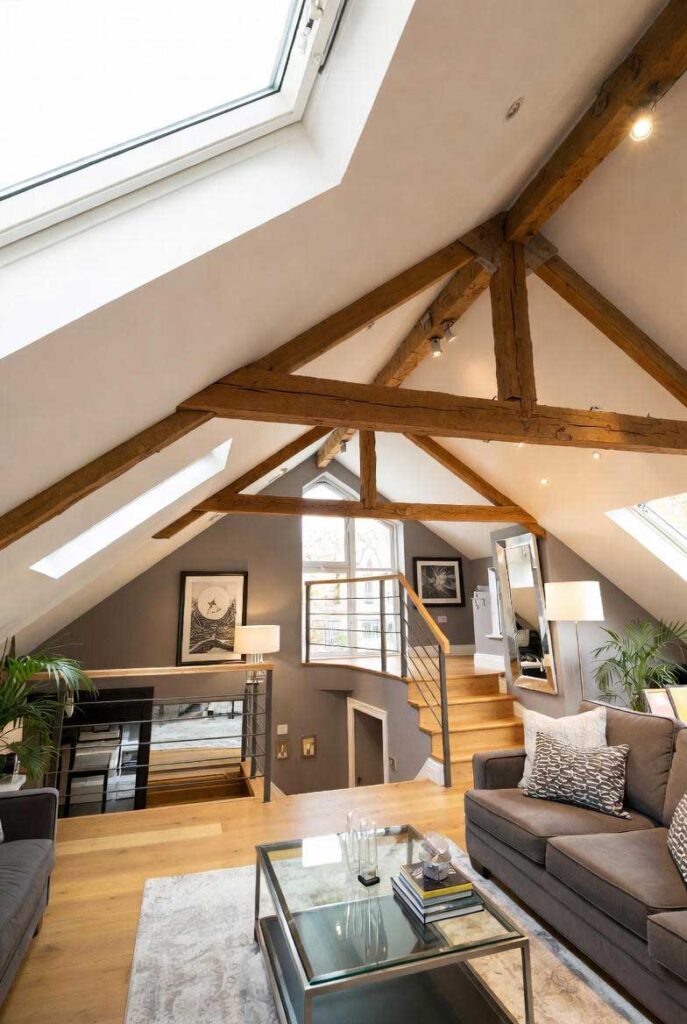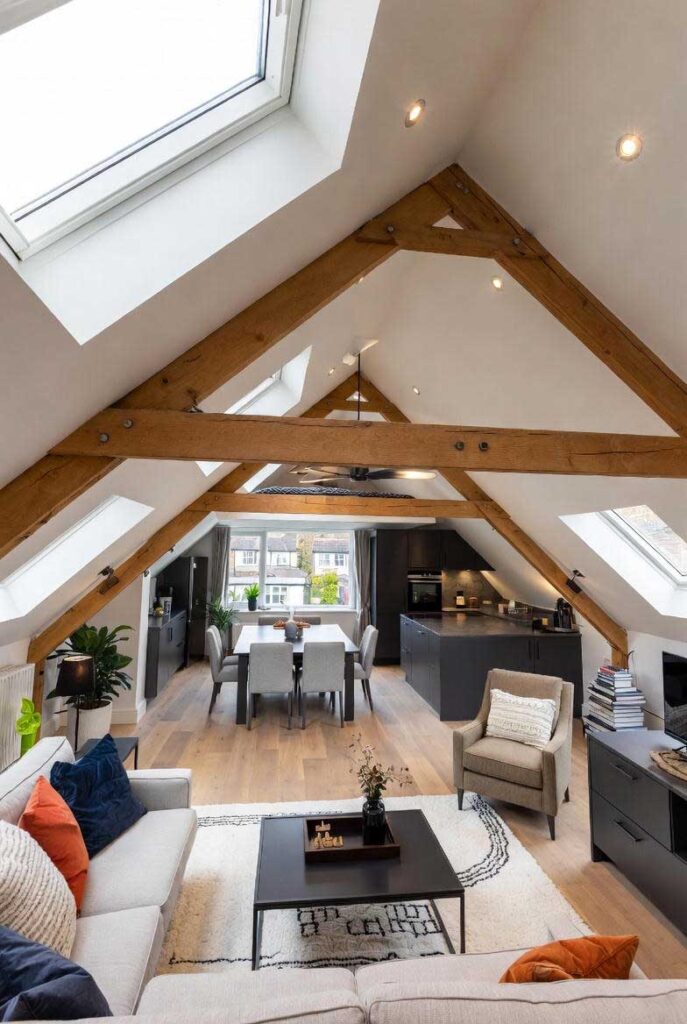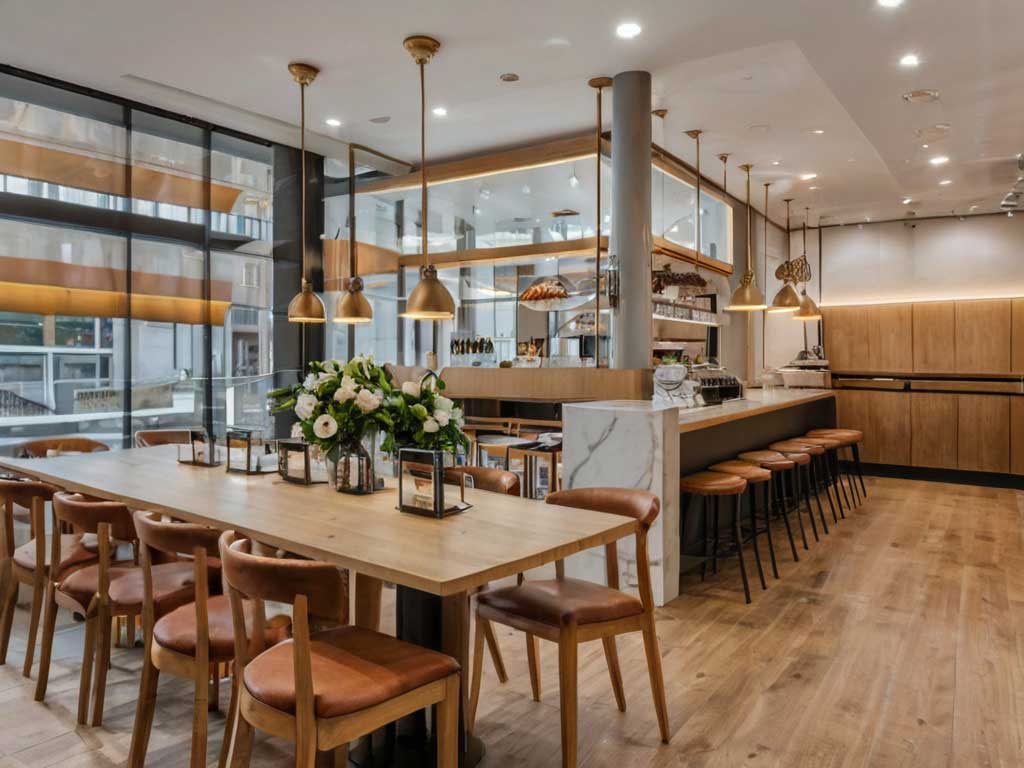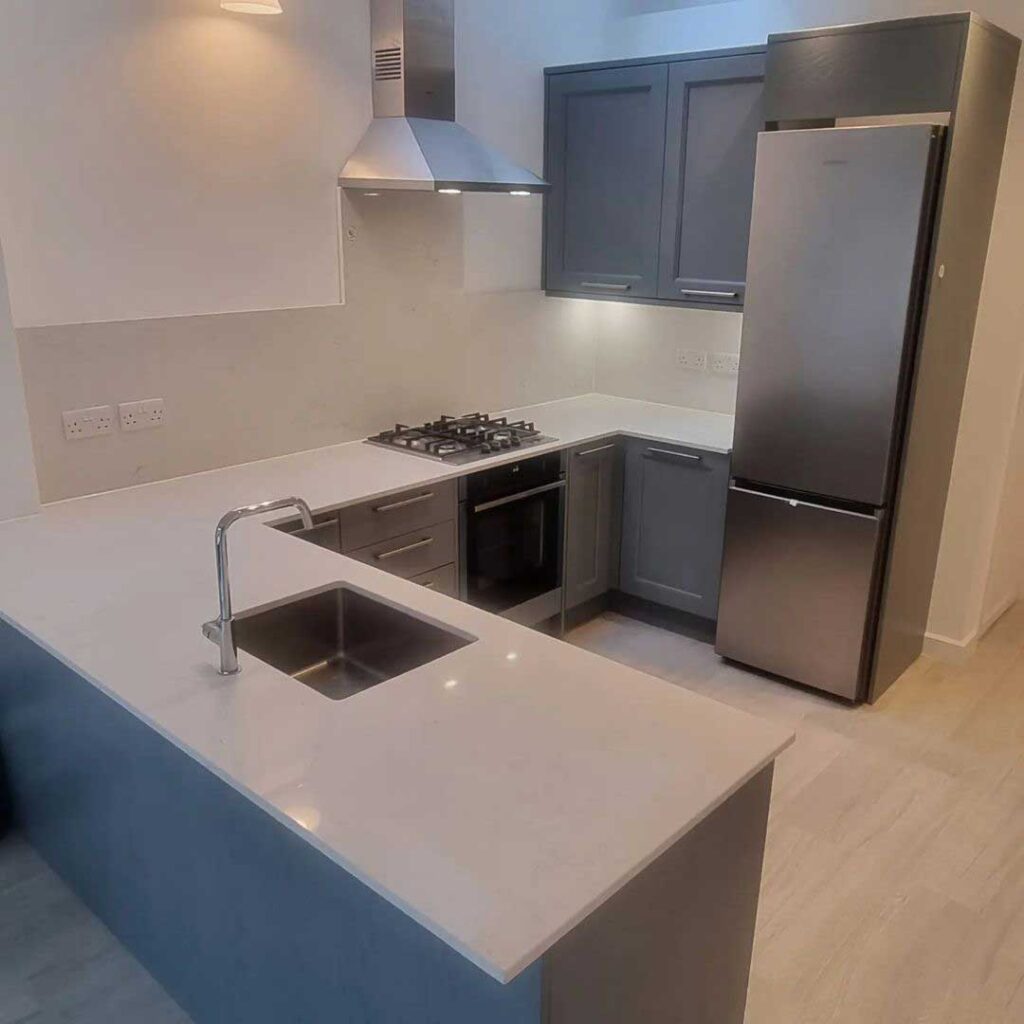Imagine peering up at your attic, cluttered with forgotten boxes and cobwebs, and envisioning instead a sunlit bedroom where your family creates lasting memories. In the bustling heart of north London, where every square foot feels like gold, loft conversions in Finchley offer a lifeline for homeowners squeezed by space constraints yet reluctant to uproot their lives. According to recent property market insights, such transformations can elevate your home’s value by up to 20 per cent, turning overlooked potential into tangible equity. But beyond the numbers, it’s about reclaiming comfort in a city that never sleeps. If you’re a Finchley resident dreaming of extra room without the chaos of moving, this guide is your roadmap. Stick with me as we explore practical steps, real costs, and inspiring ideas tailored to our local scene—let’s turn that vision into your reality today.

Why Loft Conversions in Finchley Are a Smart Choice
Finchley homes, with their charming period features and compact layouts, often hide vast untapped space above the eaves. A well-executed loft conversion in Finchley doesn’t just add square footage; it breathes new life into your daily routine, whether that’s crafting a peaceful home office amid remote work demands or a playroom that sparks joy for little ones. Local families have long grappled with the capital’s housing crunch—over 70 per cent of Londoners cite space as a top stressor in recent surveys—but conversions provide an elegant fix without sacrificing your garden or street view. Moreover, in areas like East Finchley or Finchley Central, where property prices hover around the £800,000 mark for semis, this upgrade aligns perfectly with the neighbourhood’s blend of suburban calm and urban access.
What sets loft conversions Finchley apart is their adaptability to our diverse architectural stock, from Edwardian terraces to modern builds. Take Sarah, a teacher in Ballards Lane, who swapped her dusty storage for a cosy guest suite last year. “It felt like we’d gained a whole new floor without the hassle of extensions,” she shares. Her project not only accommodated visiting relatives but also smoothed family gatherings during holidays. Such stories echo across forums like Reddit, where Finchley threads buzz with relief over avoiding the £50,000-plus moving costs that plague the capital. By contrast, a modest conversion recoups its investment swiftly through enhanced livability.

Furthermore, these projects champion sustainability in a city pushing green agendas. Modern attic conversions in Finchley incorporate energy-efficient insulation and Velux windows that flood rooms with natural light, slashing heating bills by up to 15 per cent. As architect Elena Vasquez notes, “In dense urban pockets like Finchley, lofts are the unsung heroes of eco-friendly expansion—they maximise vertical space while minimising environmental footprint.” Her words ring true for locals eyeing net-zero goals without overhauling their footprint.
Boosting Property Value with Loft Conversions
Delving deeper, the financial upside of loft conversions in Finchley is compelling. Nationwide data reveals that adding an attic bedroom can lift a home’s worth by nearly 25 per cent, or around £65,000 in Barnet borough alone. This isn’t mere hype; estate agents in N2 and N3 postcodes report quicker sales for converted properties, often fetching premiums over unadapted peers. For instance, a recent East Finchley sale jumped from £750,000 to £920,000 post-conversion, per local listings. Yet, it’s not solely about resale—many owners, like those in our community, leverage the equity for school fees or retirement funds.
However, success hinges on quality craftsmanship. Poorly planned jobs can erode gains, underscoring the need for specialists versed in Barnet’s subtle regulations. That’s where firms like London House Doctor Ltd shine, blending precision with local insight to ensure your investment appreciates as intended.
Maximising Living Space in Your Finchley Home
Beyond economics, loft bedroom conversions in Finchley redefine family dynamics. Picture transforming that awkward attic into a multifunctional haven—a gym for morning routines or a library for quiet evenings. In a borough where average household sizes creep towards four, this extra realm eases tensions over shared spaces downstairs. Real-world examples abound: a Finchley couple on Mumsnet detailed converting their loft into a teen retreat, noting it “saved our sanity during lockdowns” by carving out independence.
Transitioning to practical perks, these spaces enhance flow without disrupting ground-level harmony. No more commandeering the dining room for guests; instead, ascend to a dedicated suite with en-suite flair. And for remote workers, the loft’s elevation offers serene views over Hampstead Heath, boosting productivity in ways open-plan offices can’t match.
Planning Your Loft Conversion in Finchley
Embarking on planning a loft conversion in Finchley starts with honest self-assessment, blending ambition with realism. Our area’s mix of conservation zones and tube-proximate streets means designs must harmonise with neighbours’ aesthetics while unlocking personal dreams. Begin by measuring your roof’s pitch and head height—most viable lofts need at least 2.2 metres at the ridge for comfort. Local forums teem with queries like, “Is my 1930s semi suitable?” The answer often lies in structural surveys, which reveal load-bearing joys or woes early.
Once feasibility clicks, sketching visions takes centre stage. Loft conversion ideas in Finchley draw from the suburb’s leafy vibe: think skylights framing oak trees or dormers echoing Victorian gables. A client in Woodside Park recently opted for a minimalist Scandi style, incorporating birch cladding for warmth. “It feels like an extension of the garden below,” she enthused. Such tailoring ensures the space feels integral, not bolted-on.
Navigating the emotional side, planning evokes excitement laced with overwhelm. That’s why structured consultations prove invaluable—they demystify options, from cosy nooks to expansive suites. As we guide countless Finchley projects at London House Doctor Ltd, we’ve seen hesitation melt into delight through clear blueprints.
Assessing Your Home’s Potential for Conversion
To gauge readiness, inspect for access points and insulation gaps. In Finchley, many interwar homes boast sturdy rafters ideal for dormer styles, but older builds may require reinforcement. A quick loft ladder test reveals much: does it creak under weight, or whisper promise? Structural engineers, often costing £500, flag issues like party wall concerns in terraced setups.
Common pitfalls? Overlooking electrics—upgrading wiring prevents future headaches. Reddit users in r/HousingUK frequently ask, “How do I know if my loft is load-bearing?” The key: consult pros early. Our team at London House Doctor Ltd offers free initial audits, spotlighting gems like hidden joist space for built-ins.
Creative Loft Conversion Design Ideas for Finchley Homes
Design sparks the magic. For small-footprint semis, Velux conversions flood light without bulk, perfect for loft extension ideas in Finchley. Envision a reading alcove with recessed shelving, or a home cinema with acoustic panelling. Trends lean towards biophilic elements—living walls or reclaimed timber—mirroring our greenbelt ethos.
In one standout project, a family in Finchley Church End fused industrial chic with soft textiles, creating a multipurpose lounge. “The mezzanine level for storage was a game-changer,” the homeowner posted online. Tailor to lifestyle: gym enthusiasts might prioritise reinforced floors, while creatives crave north-facing windows for studios.
Here’s a quick loft conversion checklist for Finchley residents:
- Measure roof volume against permitted limits (40 cubic metres for terraces).
- Sketch mood boards with local inspirations, like Arts and Crafts motifs.
- Budget for surprises—10 per cent contingency covers timber hikes.
- Schedule a site visit with architects for 3D renders.
These steps pave a seamless path forward.
Understanding Loft Conversion Costs in Finchley
Budgeting for loft conversion cost in Finchley demands transparency, as prices reflect our premium location yet promise strong returns. A basic rooflight setup starts at £30,000, scaling to £70,000 for dormers amid rising material costs. London premiums push averages to £60,000-£100,000, but savvy choices—like opting for modular kits—trim 15 per cent off labour.
Breakdowns vary by scope: structural work devours 30 per cent, while finishes like oak flooring add flair at £5,000. Finchley specifics, such as Barnet’s soil tests for foundations, nudge figures up slightly. Yet, as one Reddit thread notes, “My £45,000 dormer paid itself back in two years via rental yield.” View it as an asset, not expense.
Factors influencing outlay include style and extras. Hip-to-gable suits end-terrace homes but commands £70,000-plus for gable rebuilds. Conversely, minimalist Velux keeps it under £40,000. At London House Doctor Ltd, we provide detailed quotes post-survey, ensuring no hidden nasties.
To illustrate, consider this cost comparison table for common Finchley conversions:
| Conversion Type | Average Cost (£) | Key Features | Timeframe |
|---|---|---|---|
| Rooflight/Velux | 30,000 – 45,000 | Skylights, basic stairs | 6-8 weeks |
| Dormer | 50,000 – 70,000 | Rear extension, en-suite option | 10-12 weeks |
| Hip-to-Gable | 65,000 – 90,000 | Side expansion, full-width room | 12-16 weeks |
| Mansard | 80,000 – 120,000 | Luxury finish, steep roof pitch | 14-18 weeks |
This snapshot aids apples-to-apples decisions, factoring local labour rates.
Securing Planning Permission for Loft Conversions in Finchley
The prospect of red tape can daunt, but loft conversion planning permission in Finchley is often straightforward under permitted development rights. Barnet Council grants leeway for conversions adding up to 40 cubic metres in terraced homes, provided they don’t exceed half the roof or alter front elevations. Rear dormers? Typically fine, as long as height stays below ridge lines.
Exceptions loom in conservation areas like Hampstead Garden Suburb fringes—here, full applications cost £258 and take eight weeks. Always verify via the Planning Portal. Building regulations approval is non-negotiable for safety, covering fire escapes and insulation.
Local anecdotes highlight ease: a Finchley forum post queried, “Do I need permission for Velux in N3?” Experts affirmed no, if compliant. For peace of mind, lawful development certificates (£100) confirm eligibility. London House Doctor Ltd navigates this seamlessly, boasting a 98 per cent approval rate.
When applications arise, emphasise community fit—sketches showing minimal neighbour impact sway planners. One East Finchley case sailed through by highlighting energy upgrades, aligning with Barnet’s sustainability push.
Why Partner with London House Doctor Ltd for Your Loft Project
In a sea of contractors, Finchley loft conversion specialists like London House Doctor Ltd stand out through unwavering quality and client-centric ethos. With decades serving north London, we’ve mastered the nuances of Barnet builds, from heritage-sensitive tweaks to cutting-edge installs. Our portfolio brims with transformations that blend seamlessly, earning us accolades as best loft conversions in Finchley.
Hear from Mark in West Finchley: “London House Doctor turned our poky attic into a master suite—on time, under budget, and with zero stress.” Such testimonials underscore our commitment: fully insured teams, eco-materials, and post-project support. As builder Tom Hargreaves observes, “True experts anticipate hurdles, like Finchley’s variable soil, ensuring durable results.”
We prioritise transparency, offering loft conversion quotes in Finchley with no-obligation visits. Explore our work at London House Doctor Portfolio to see real impacts.
What draws clients back? Personal touches—like custom consultations tailoring to your lifestyle. Whether luxury loft conversions in Finchley or budget-friendly, we deliver excellence that elevates homes and lives.
The Step-by-Step Process of a Loft Conversion Project in Finchley
Initiating your loft conversion project in Finchley unfolds methodically, minimising disruption in our vibrant locale. Phase one: consultation. Our experts assess viability, brainstorming via sketches. Budgets lock in here, with contracts outlining milestones.
Scaffolding erects next, followed by structural tweaks—beams installed, roofs lifted for dormers. Expect 4-6 weeks of this core build, coordinated around your routine. Interiors follow: wiring, plumbing, plastering. A recent Finchley Church End job wrapped in 10 weeks, yielding a gym-cum-office.
Finishing touches elevate: flooring, lighting, perhaps smart vents. Handover includes warranties and snagging lists. Throughout, we manage dust and noise, respecting neighbours.
For inspiration, trends favour multifunctional zones—think loft offices with foldaway beds. As per UK design shifts, integrated storage reigns, maximising every inch.
A loft conversion planning checklist in Finchley ensures smoothness:
- Book initial survey.
- Secure permissions.
- Select materials sustainably.
- Monitor progress weekly.
- Plan for interim storage.
This blueprint turns dreams durable.
Summary
Reflecting on our journey through loft conversions in Finchley, we’ve unpacked the profound benefits—from surging property values by 20 per cent to crafting sanctuaries that enrich family bonds. Costs, permissions, and designs all converge to empower you, transforming attics into assets without the upheaval of relocation. In Finchley’s evolving landscape, these upgrades not only solve space woes but foster lasting joy and equity.
Armed with insights, you’re primed to act. Ready to unlock your home’s heights? Contact London House Doctor Ltd for a bespoke consultation—let’s craft your story next.
What’s your ideal loft haven: a serene bedroom or vibrant studio? Share in the comments below—we’d love your thoughts to inspire fellow Finchley folk.
Key Takeaways:
- Boost value and space with tailored designs.
- Budget wisely: £30,000-£90,000 averages.
- Navigate permissions via permitted development.
- Partner pros for seamless execution.
Your brighter, roomier future awaits.


